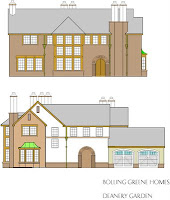
 ey tied up in inventory. It's all great except when the market turns and the developer who was counting on Ryan's huge price for the lot is left holding the bag, with no one interested in paying anywhere close to Ryan's price. All you can do is build it out and hope for the best. Here's a 20' townhouse project where Ryan's product was selling for mid $200,000. The market tells us to move product, we have to be at $175,000. for something with the same appeal. Here's what we have. Every possible cent was taken out of these, while making them still appealing to the marketplace.
ey tied up in inventory. It's all great except when the market turns and the developer who was counting on Ryan's huge price for the lot is left holding the bag, with no one interested in paying anywhere close to Ryan's price. All you can do is build it out and hope for the best. Here's a 20' townhouse project where Ryan's product was selling for mid $200,000. The market tells us to move product, we have to be at $175,000. for something with the same appeal. Here's what we have. Every possible cent was taken out of these, while making them still appealing to the marketplace.

Here's another one. I mentioned earlier a luxury condo project selling in the 1.5 million dollar range. We thought about reducing the square footage and the price about 20%, and a plan was posted a
 couple months ago. Now this has been re-thought. We got the first floor even smaller and hope for a price well under a million. Time will tell. The photo is of the existing model home- over 4400 s.f.
couple months ago. Now this has been re-thought. We got the first floor even smaller and hope for a price well under a million. Time will tell. The photo is of the existing model home- over 4400 s.f.Another developer, again with lots left over from a cancelled Ryan deal has to make a project of 22' two story townhouses, and 24' three story townhouses. Our strategy here was to introduce a look to differentiate our project from the competitors, and offer s

 ome unique plans to try to get a premium for the community. Easy to strategize-but hard to accomplish. Here's our first stab at the look for the community.
ome unique plans to try to get a premium for the community. Easy to strategize-but hard to accomplish. Here's our first stab at the look for the community.For a note of nostalgia, I was out a couple of weeks ago and snapped some photos of a couple of the last houses being finished up more reflective of times gone by. What I'm starting to call the good old days. The one on the left, the first one started, was sold for full asking price before it reached drywall stage. The middle one sat for over a year 3/4 finished, was sold by the builder as is with a substantial discount, the buyer putting the completion contract out to bid. The original builder didn't win the contract. The third house sat empty for a while, but now the builder has finished it up and moved into it himself.














































