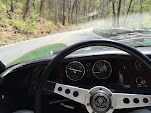
I had a client back in 1983 who was all about Hugh Newell Jacobson. His houses were published in a couple of the trade magazines back then, but the monograph had not yet been published. We took some of his ideas and applied them to a very simple linear form. The budget was miniscule, and the detailing had to be worked out as we went along. Floors were all oiled slate, cherry cabinets, white corian tops, Hewi harware, Kroin faucets, Kawneer doors, iron pipe railings. As it was built, the stair tower was made semicircular with a flat roof and a skylite rather than the reverse gable shown. Front faced North, so minimal windows on that facade- the doors were recessed for shade on the South. The lot sloped so a long thin plan was desirable-as we didn't want a walkout condition to interfere with the purity of our side el.
Not a great house for kids, but it still works well for an empty nester or DINK client. I tried to photograph this for the blog, but its had a major addition, and trees etc prevented a view of even a part of the front. At the time it was built, the lot cost was $25,000. and my contract was $175,000. for the house and garage with a 5k allowance for well and septic. It transfered a number of years ago for $660,000.- but as a much larger house- so its hard to guess about the economics. Long thin plans are not the most efficient use of envelope, but they work well if the lot slopes. They also allow 12/12 roof pitches with standard length lumber. Now that our daughter is off in college, my wife and I could live in this plan very easily. On a 100k lot, we could get into it for about $400.k

Just wondering why you feel the design is not great for kids?
ReplyDelete- Dave R.
PS - something is not working with your comment posting. I can't log-in to comment.
got a comment wondering why I thought this plan was not great for kids. Interesting. My perception is skewed by the fact that this client was a very fussy single person, who later got married. That's what prompted the addition- space for kids- bigger bedrooms and a play area family room wing to the left front-half level down working off the stair landing.
ReplyDeleteThe reality is that it is no worse a kids house than the typical suburban Mcmansion. Maybe better, because the hobby room over the kitchen makes a great play area where the mess isn't tripped over.