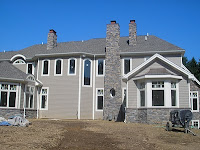
I was out taking some snapshots last week of some of the houses getting finished, so I thought I would post them. The Turner's house in Saucon Valley has been landscaped, and on the other side of the golf course, the Maloney residence is starting to come together. I can't wait to see this property after the lan
 dscaping gets finished, after seeing the plans for it. I just drew up a little garden shed that the landscaper sketched out to fit into his composition. It will be outstanding! The third house underway is a recent sale at Ep
dscaping gets finished, after seeing the plans for it. I just drew up a little garden shed that the landscaper sketched out to fit into his composition. It will be outstanding! The third house underway is a recent sale at Ep ernay just around the corner. If you look back in some earlier posts you can see the model house at Epernay, and some other layouts which were done for that project. This home is s
ernay just around the corner. If you look back in some earlier posts you can see the model house at Epernay, and some other layouts which were done for that project. This home is s ized a bit more modestly, but will retain the same authentic French characteristics. I'll show more as it gets finished.
ized a bit more modestly, but will retain the same authentic French characteristics. I'll show more as it gets finished.Currently on the boards are 3 new homes to be built in a community nearby where some lots have been sold or auctioned off at a substantial discount to current market con
 ditions. One is to be contracted by the owner, one of the buyers is a builder doing his own home, and the third is to be built by one of my regular builder clients for a young couple. Each of them will be working every angle to make the project affordable, and that seems to be the nature of the beast these days.
ditions. One is to be contracted by the owner, one of the buyers is a builder doing his own home, and the third is to be built by one of my regular builder clients for a young couple. Each of them will be working every angle to make the project affordable, and that seems to be the nature of the beast these days.Other projects include 3 additions adding bedrooms and family room space, a new home which includes full living amenities for parents ( living room, dining, and kitchen) plus 4 bedrooms 3 baths for the owners (all in 3500 s.f.).
I'm also working with a builder and an architect on a funeral home plan with a "celebration of life" building adjacent. This is being set up so if a customer who was a car enthusiast, for example, has an event in his honor, the car can be displayed prominently just outside the reception area. The funeral home business is no different than the building business in that they have to continually look for new ways to serve their clients in order to compete in the new economy.
































