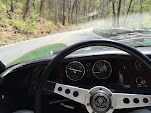


An honestly designed house. A home which doesn't try to be anything more than what it is. No effort to feed the owner's ego. No effort to bloat up to impress friends or neighbors. Just an honest little structure to house ourselves and our families. With just enough stylistic content to reflect ourselves and our values, while maintaining a connection to our culture's history of the built environment. Not too much to ask is it? It is a house type which has a continuing appeal. It's been called a bungalow, a cottage, a cabin, maybe a lodge. I'm going real down and dirty here though, and taking the concept all the way to "shack." Simple forms, natural materials, porches, and informal lifestyle. No pretense whatsoever. No country club memberships or Range Rovers need apply. Just bring your kids and dogs and enjoy yourselves for heaven's sake.
I've settled on 2400 to 2800 s.f. with 1- 1st floor bedroom and bath, with the master upstairs. Garages are optional- detached - and placed on the back of the lot. The street scape is unassuming, unimpressive, but quite comfortable. Who wants one?





