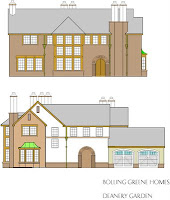

As promised, here are the plans and elevations for the deanery garden knock off I did a couple years ago for Builder/Architect magazine. The rendering is posted over on the CORA facebook photo page. It's about 3500 s.f. in this form. I see the els are for a 2 car, while the plan is for a 3 car. I think I doctored it for a proposed spec house 5-6 years ago. Fell thru, so I'm still looking for a client for this one. It's one of my favorite plans. I love the way the main circulation axis relates to the variety of cross axes. The outside-Inside-Outside-inside Entry sequence on the front door axis- and the look over 2nd floor library- first discovered by a glimpse through the great room at the front door, and later experienced again after climbing the stairs and exploring the upper cross axis. The semi enclosed courtyard- the rhythm of chimney stacks- the wood detailing around the great room window array. I don't know, this one just works for me.


Overall a VERY nice design Tom! The elevation is a pretty close approximation of Deanery Gardens in terms of it's proportion and massing. I think the floor plan lays out very well too.
ReplyDeleteI've got a couple of comments to consider, although they are very minor items. I think I'd try and do is relocate the Utility to the 2nd floor (which scares some people I know!) and put an actual mud room for entry from the garage downstairs. In a perfect world, that space wouldn't be exactly where the utility room is either- I'd like to see that courtyard open up to the backyard more and let the trellis go all the way across to define that courtyard space (although the flow from Garage to utility-as-mud room makes sense). Only other thing was the Master and secondary bedroom have an aligning window across the courtyard- not sure what size window that is, but I personally wouldn't want that visual connection between those spaces.
Minor issues aside, it's really very well done. I hope you get to se it built someday!