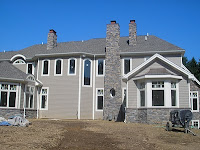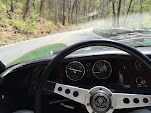
I'll make a couple of entries on my 2009 blog to bring it up to mid 2010 speed. We've been stumbling through the past couple of months. Surprisingly, I've actually been fairly busy, though my usual builder clients have been grinding to a halt. I've been working on a couple of mother-in-law additions, a deck or two, a pavilion, a carriage house, some 4000 s.f. mcmansions, as well as some 1500 s.f. starter homes. Throw in some 2400-2500 s.f. stuff, and you can see I've been all over the map. Pretty much anything and everything just to keep busy. What I really want to show on this post, however, is one of last year's projects coming closer to completion. This is the typical example ( in my world) where a project starts to take on a life of its own after my involvement ceases. Decorator's come in, family members, builders, friends, subcontractors. The buyers see new things, want them added in, and while they would like my input, after a while, they
 get tired of paying for it. This is a plan which was designed in 07 and 08. It was fully framed in mid 09. Usually after its framed, they stop calling me, and that's the case here.
get tired of paying for it. This is a plan which was designed in 07 and 08. It was fully framed in mid 09. Usually after its framed, they stop calling me, and that's the case here.



This plan was involved matching a traditional shingle style look with a plan that was strongly organized on an oblique axis passing from the foy
 er-livingroom-stairhall-dining room-kitchen-familyroom-and out a door to a covered outdoor space terminating on an outdoor fireplace. Along the way there was to be a 3 story stone wall in the staircase with a glass car elevator, a stone fireplace back with random display recesses, and a variety of interesting views.
er-livingroom-stairhall-dining room-kitchen-familyroom-and out a door to a covered outdoor space terminating on an outdoor fireplace. Along the way there was to be a 3 story stone wall in the staircase with a glass car elevator, a stone fireplace back with random display recesses, and a variety of interesting views.  I went in last week and took some shots of the progress. Some stuff was deleted (the glass car elevator and 3 story open stairwell), some added ( a muraled wall scene in the basement pool area). All in all, it's coming along nicely. In a way, all I do is provide a canvas on which a gigantic cast of characters collaborate on a painting. Maybe I also sketch out the scene, but the reality of the w
I went in last week and took some shots of the progress. Some stuff was deleted (the glass car elevator and 3 story open stairwell), some added ( a muraled wall scene in the basement pool area). All in all, it's coming along nicely. In a way, all I do is provide a canvas on which a gigantic cast of characters collaborate on a painting. Maybe I also sketch out the scene, but the reality of the w ay I work is
ay I work is that I never control the end result. Brush technique, texture, even coloring and shading is up to other participants in the process. In the end, its a collaborative effort whose goal is to please the clients. I've added the plans to this house. It's pretty complicated, with
that I never control the end result. Brush technique, texture, even coloring and shading is up to other participants in the process. In the end, its a collaborative effort whose goal is to please the clients. I've added the plans to this house. It's pretty complicated, with  multiple circulation and view axes. The two main living levels are 5907 s.f. The basement adds 3145 s.f. and the apartment over the garage another 807 s.f. There are 1137 s.f. of covered porch. Total about 12000 s.f. under roof.
multiple circulation and view axes. The two main living levels are 5907 s.f. The basement adds 3145 s.f. and the apartment over the garage another 807 s.f. There are 1137 s.f. of covered porch. Total about 12000 s.f. under roof.
