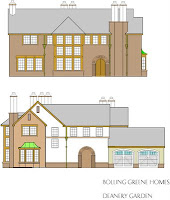

It is almost too obvious to mention, but of course other folks have put to task the question of designing a nice 2500 s.f. house. I've done it numerous times for a variety of clients. I thought it might be fun to post here some of the stuff I've done in the past. I built this one back in 1982. (just took the photo today) It was done as a spec house in the days when mortgages hovered at 14-15 percent. You had to watch every penny that went into the house, and pray that some transferee or other motivated buyer would come along and take it, letting you make a little bit of money before the bank got it all (sound familiar?)
So this was going on a 1 acre lot with onsite well and septic. All the other available specs were going on public water and sewer lots back in those days about 90' wide, so I wanted to do something that would play up the size of my lot, and a view off to the front right (as you face the house). The usable wrap around porch was the hook, and the plan was designed to pick up on a sort of homey cottage aesthetic that the wrapped porch would compliment. Other ideas in the plan, which were not common at that time, were the volume ceiling in the family room, a back staircase only, making the entry area large enough to move around in, a living room which could be closed off to use as a private study or a 1st floor bedroom, and a full 1st floor bath. Ceiling hts were 8' and 8'. The biggest problem for today's buyer is the simple master bath and single closet- but otherwise, it compares ok with today's product.
It was sold before I put the foundation in the ground. That wrap around porch was a killer. It was done the old time way with mahogany 1x4 T&G boards on a framed floor. The windows were T.D.L. mill windows site painted. I seem to recall using wood shutters on this as well. I have to take the blame for the dormer detailing and the flush rake boards ( I was using a painted crown mldg on my specs at that time) but that was my money going up there, not the buyer's. I think I sold it for $90,000. plus the lot, which was $20,000. Add another $5000. for well and septic. The buyer was in it for $115,000. I went onto zillow and saw it transfered in 1999 for $220,000. They had it at $346,000. at todays market value. (Zillow is a little conservative, but I think actually pretty realistic when it comes to stating a price at which something will actually sell.) That works out to 4% appreciation per year over the 27 year life of the house- Average for our area.
I'm still liking a lot of what I see in this plan. I wonder if today's buyer would. I think you'd be hard pressed to come up with a nicer home in this area at that price point.
I'll post up another one tomorrow. This one built about 10 years ago.- a custom design for an astute buyer who wanted something flexible and sustainable.













